
Faced with the need to replace an exterior door and not at all impressed by available commercial offerings, I decided to build my own. My starting point is a layered design from Mother Earth News.

Rather than cosmetic fillets to hide plywood edges, I've gone for
structural rails. The vertical rails are the full thickness of the door,
grooved to take the ply and morticed to horizontal rails.
The core of the door is 19mm CD structural plywood, which I bought as a 2400 x 1200mm panel. The panel is cut so that the top grain runs across the door.
CD refers to the surface finish. One side is C grade, which is quite presentable. The other is D grade, which can contain open knots. The ply adhesive is weather resistant, but the laminate timber is plantation pine, so the ply should be protected from the weather.
The vertical side rails are 140 x 45mm structural pine. The door is 40mm thick. I used a planer/thicknesser to mill the timber down.
My local Bunnings doesn't stock untreated structural pine, so what I bought is H3 treated. That's more expensive, but has the advantage of being weather resistant.
The horizontal rails are plain, dressed 184 x 19mm pine.

Side rails cut to length, milled to 40mm thick and grooved 20mm deep for ply. Grooves were cut with repeated runs of a bench saw.
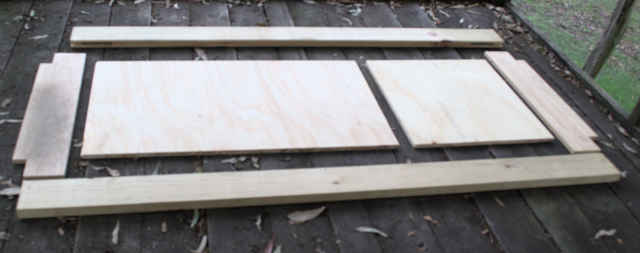
Top & bottom rails are recessed 50mm. The resulting tenons are blind-morticed about 100mm into side rails.
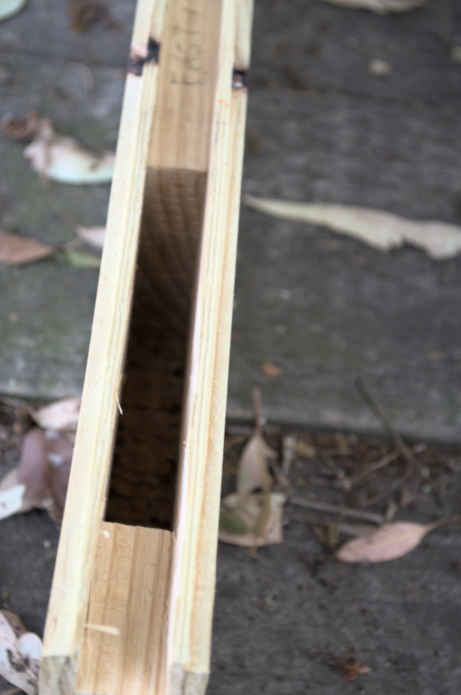
Mortice and recesses in side rail. The recesses are for cladding.

Groove in horizontal rail with matching tongue on plywood panel. The two panels are similarly tongue & groove joined.
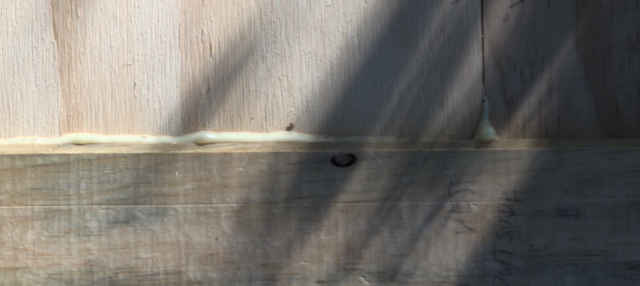
I used polyurethane glue. It's weather resistant, but foams as it sets. That fills gaps, but thick glue lines aren't very strong. Joints should be as tight as possible. Three 1200mm T-bar sash clamps came in handy to keep everything together while the glue set. A sharp chisel easily deals with excess glue after it's set.
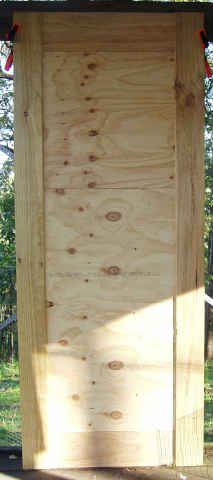 |
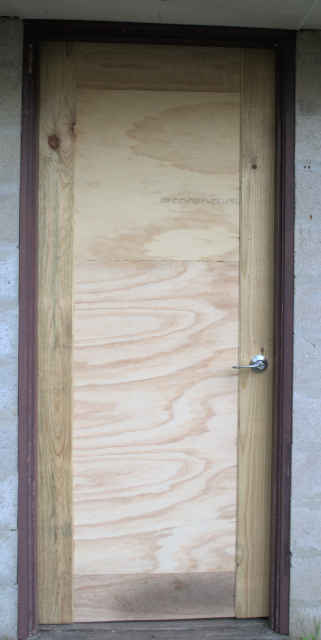 |
| The main body before cladding, showing the D side of the ply. | At this stage, the door was around the finished size. Without cladding, it was somewhat lighter and easier to handle, so I took the opportunity to fit it to the doorway. This is the C side of the ply. |
Allow a minimum 2mm all around. Be careful to ensure that clearance is maintained on the lock side as the door swings. Builders' shims/spacers come in handy for checking gaps.
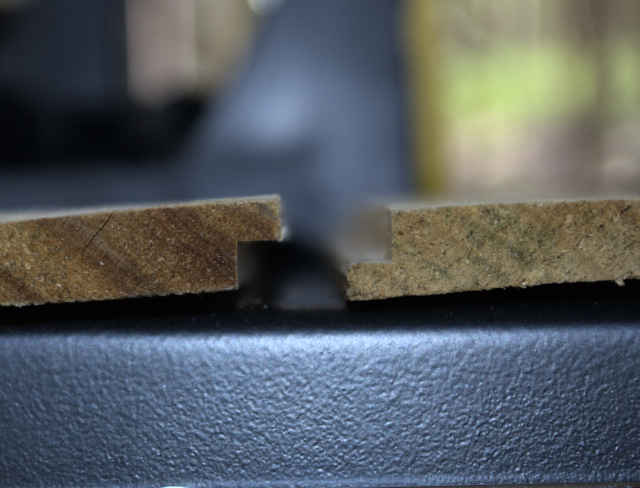
My home-made shiplap cladding is 10mm thick, cut from treated structural pine. I only have a table saw, so the maximum width of the boards is less than 70mm. Boards are recessed 5mm x 5mm with a table router.

Cladding is attached with stainless steel C1 brads and polyurethane glue. The stainless steel is probably a bit of overkill, but the cost was less than $10. A better carpenter would probably use less filler.
With cladding, the door weighs well over 40 kilograms. The door that it replaces weighs 26 kg.
A bandsaw set up with resaw blade and guides would allow for wider cladding boards. The 3mm kerf of my bench saw was a bit wasteful - bandsaws typically have a narrower kerf.
The table router didn't work very well. Getting a consistent rebate the full length of boards proved difficult. My bench saw might be better (set to cut 5mm deep, 5mm from edge).
Polyurethane glue works, but the construction adhesive mentioned in the
Mother Earth article looks worth considering.
 This work is licensed under a Creative Commons Attribution 4.0 International License. |
Feedback: This e-mail address is being protected from spam bots, you need JavaScript enabled to view it. |